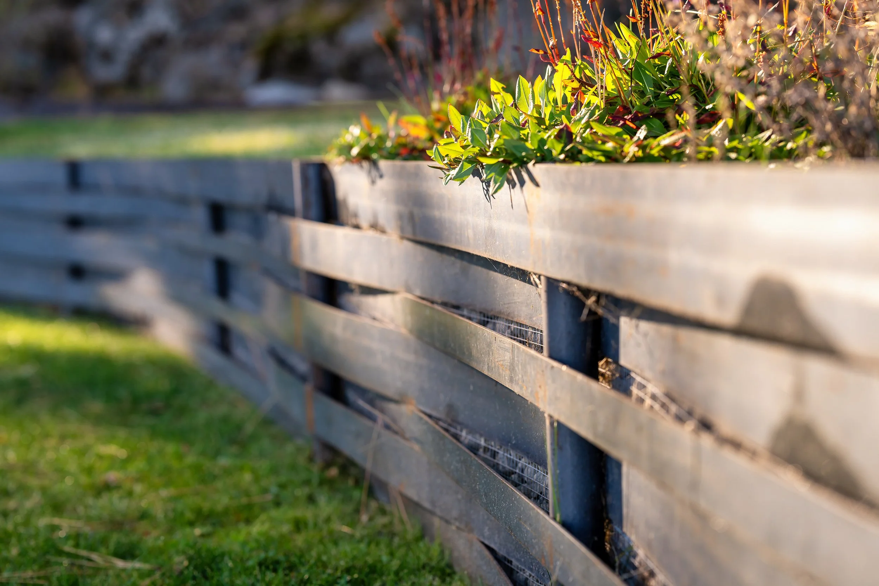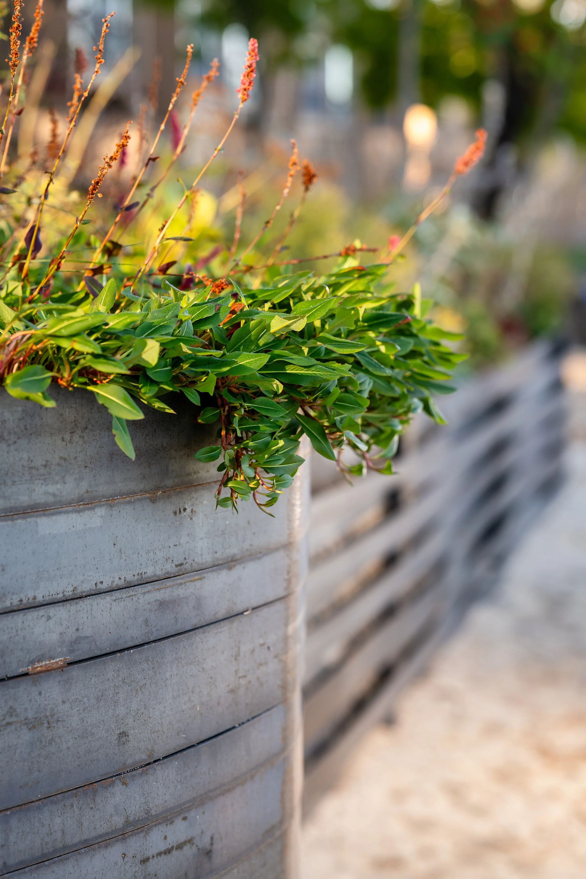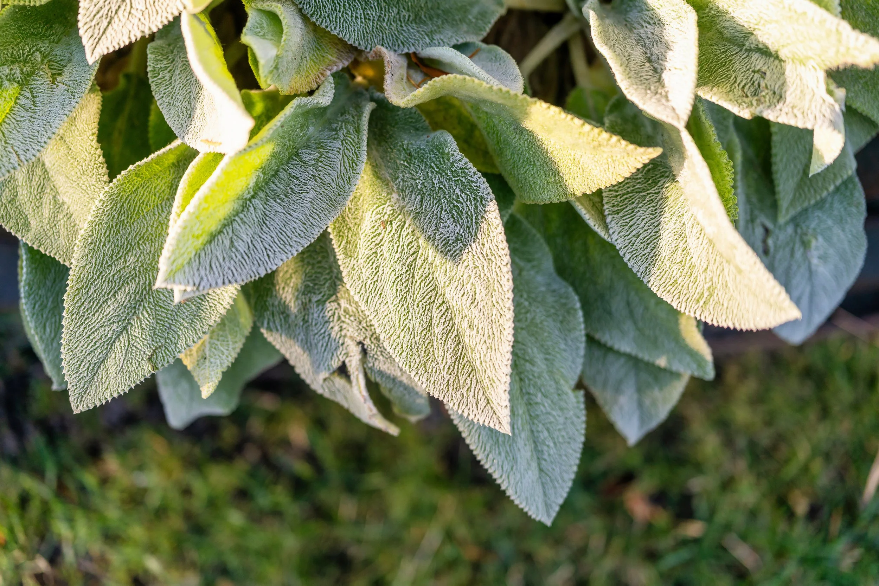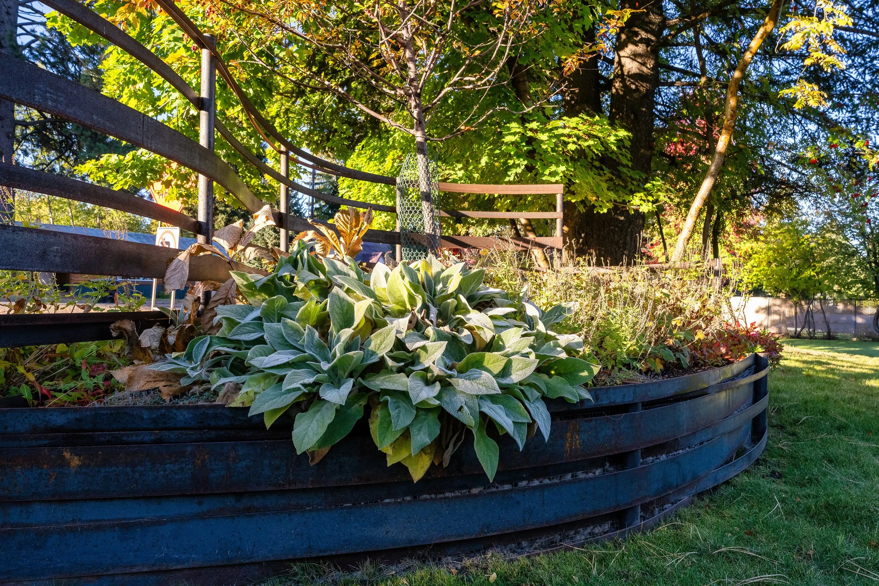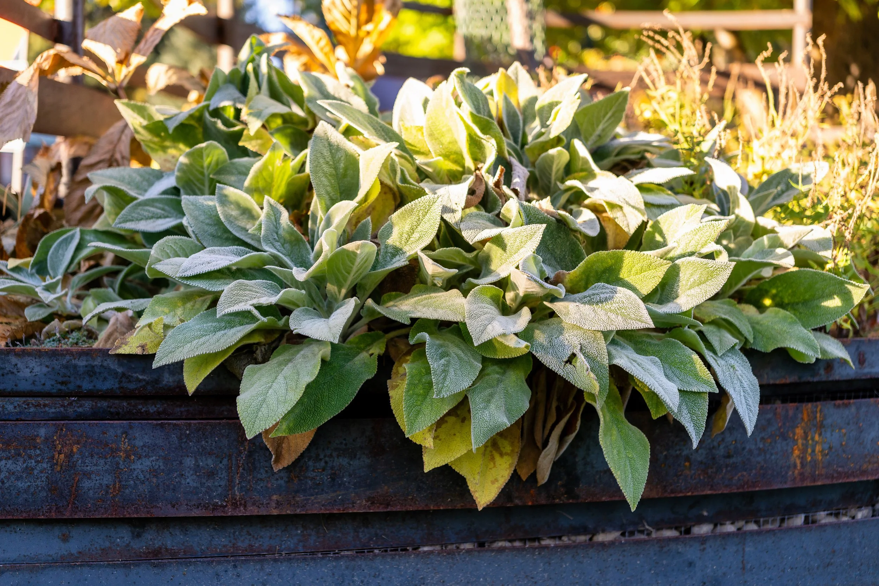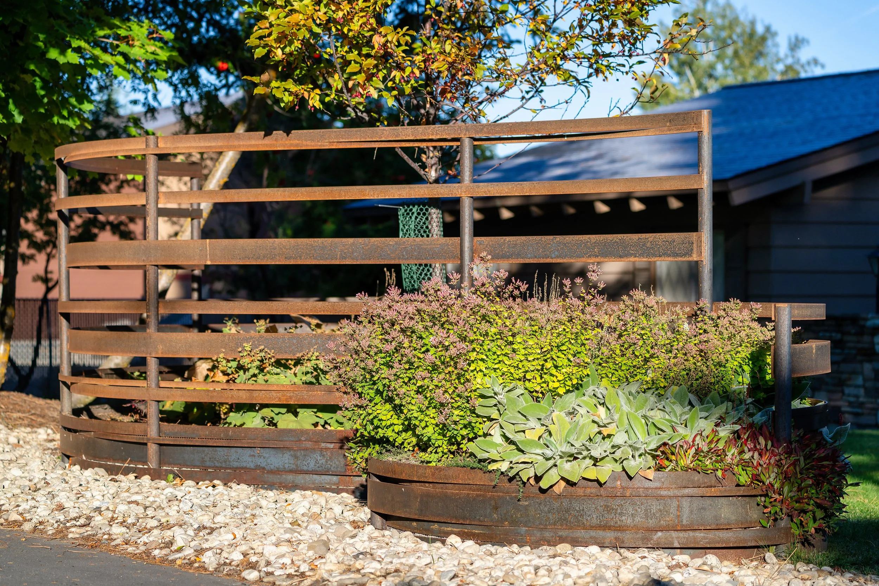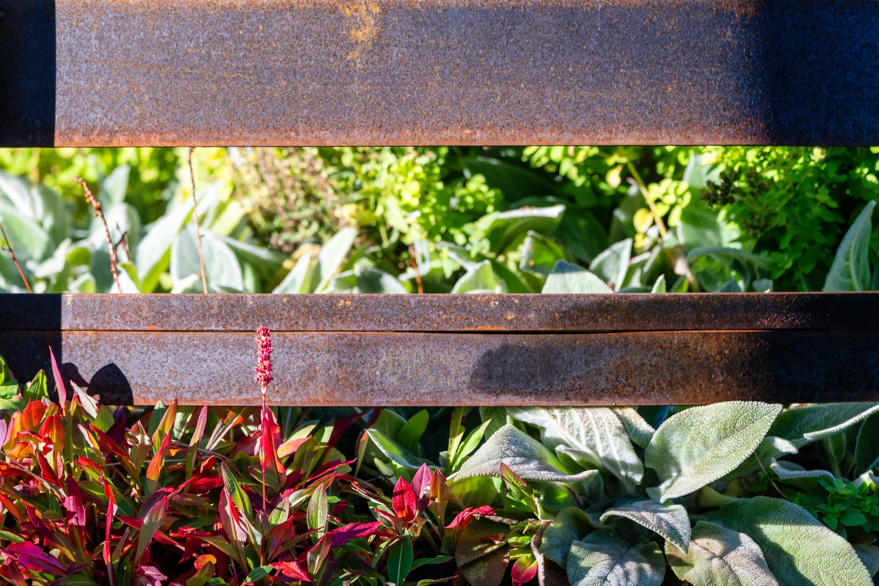
Soulen Family Landscape
This landscape embraces movement, layering, and the seamless integration of spaces. The Soulen Family Complex, located in downtown McCall, spans three family homes that together feel more like a park than a private residence. Landscape features extend across the properties, creating a unified and expansive environment that weaves the homes together.
At the heart of the design are sinuous, woven steel retaining walls set at varying elevations. These walls meander independently and occasionally converge, shaping a series of interstitial spaces—stone terraces, lawns, garden beds, and elevated planters—that invite exploration and discovery. Collectively, the landscape becomes a flow-scape of experience.
The wall system is composed of layered steel flat bar woven around steel posts, lined with steel mesh, and backed with stone cobble. This construction creates depth and dimensionality, alternating between moments of transparency—where the interplay of materials is revealed—and moments of opacity, where the walls appear planar and refined. As the materials weave and shift, they seem to dance together. Plantings soften and animate the structure, draping over the edges and growing through the interstices, further blurring the line between built and natural form.





